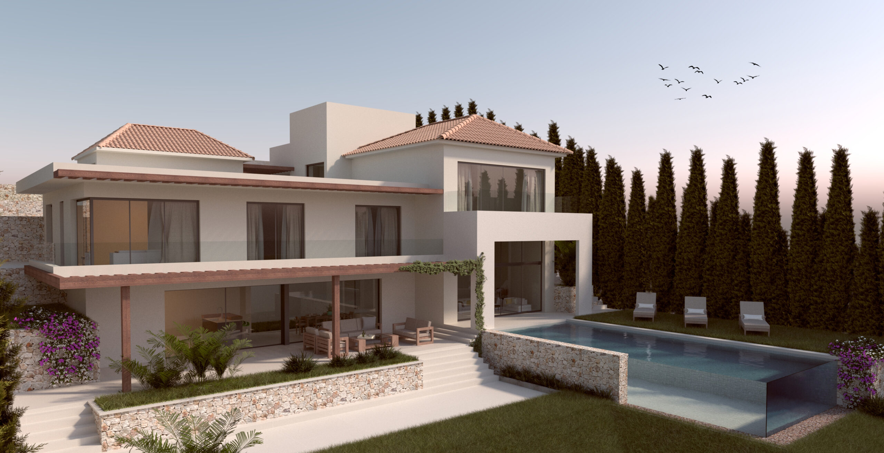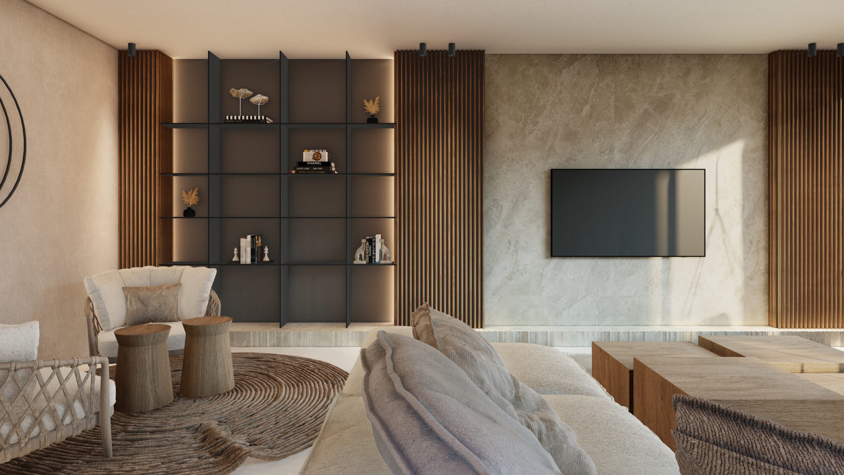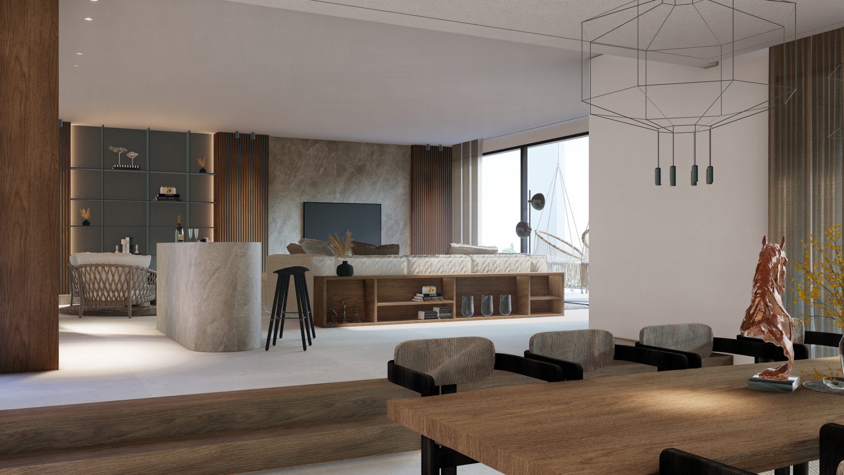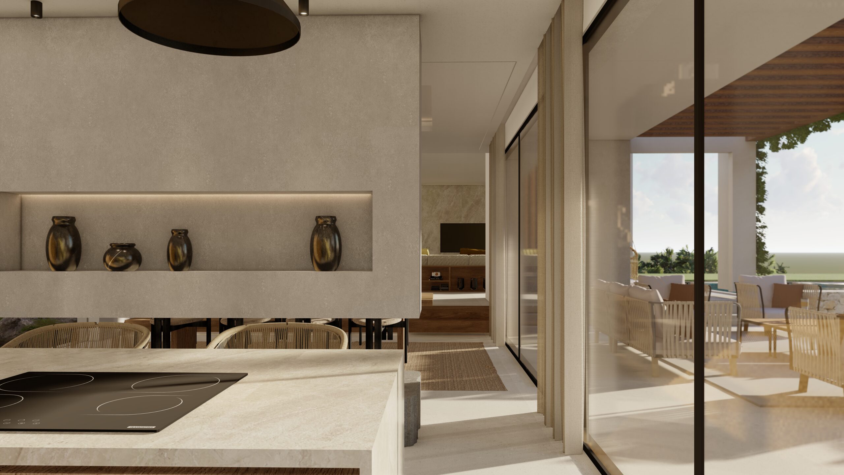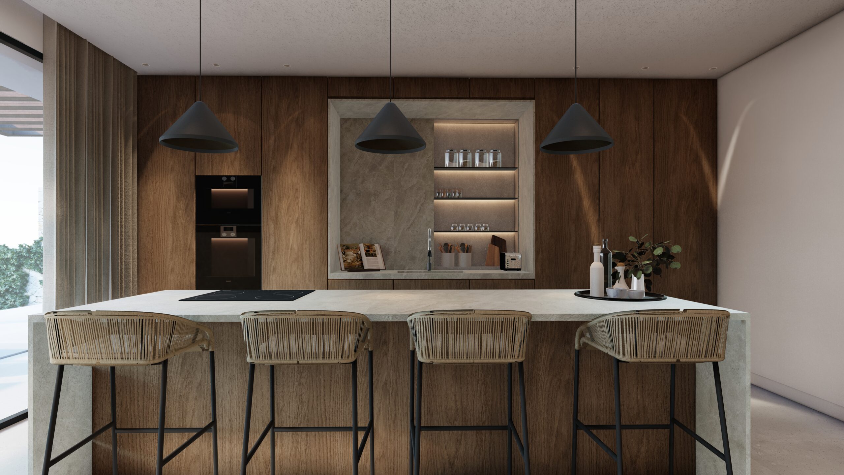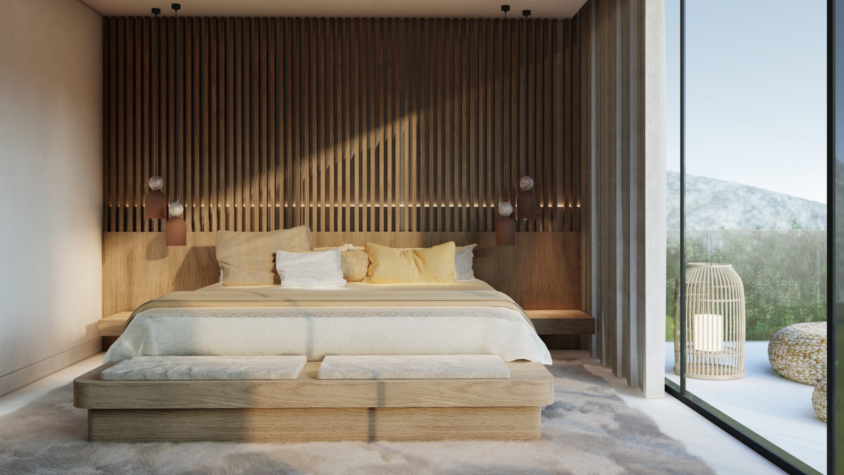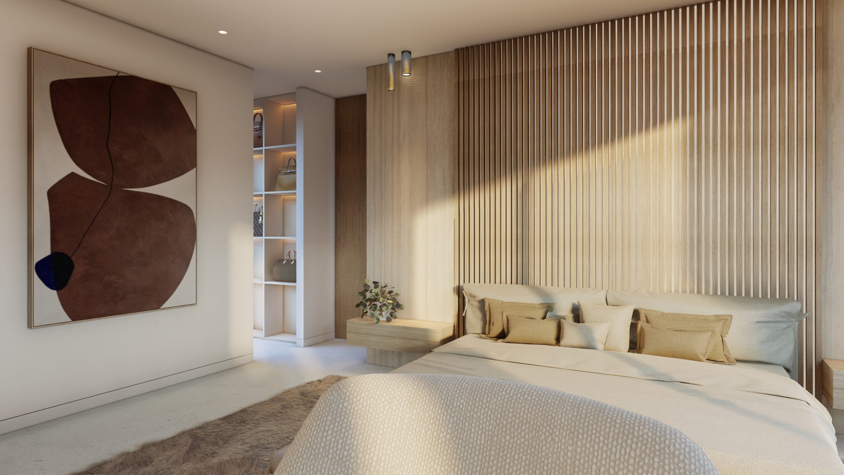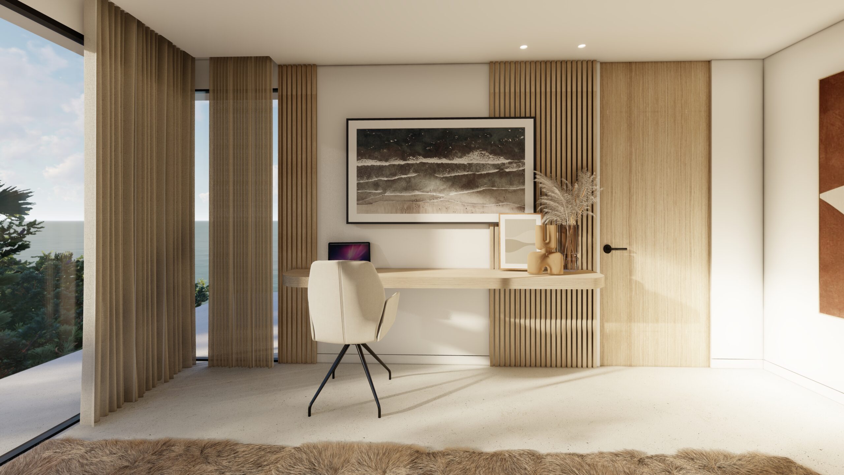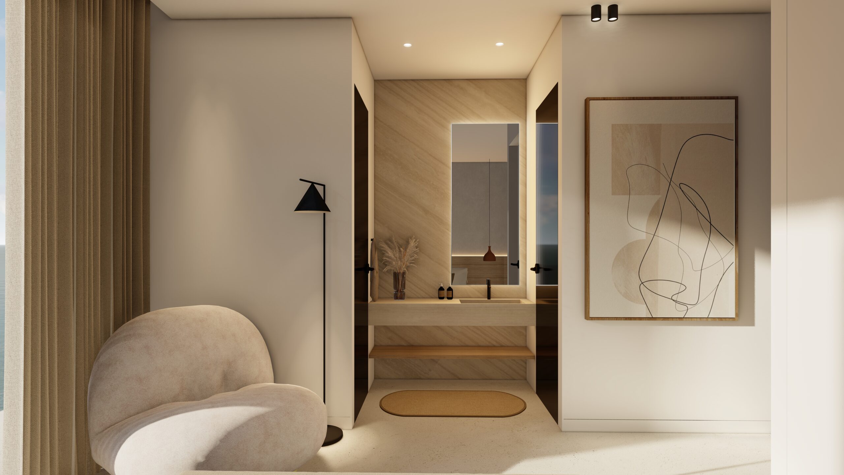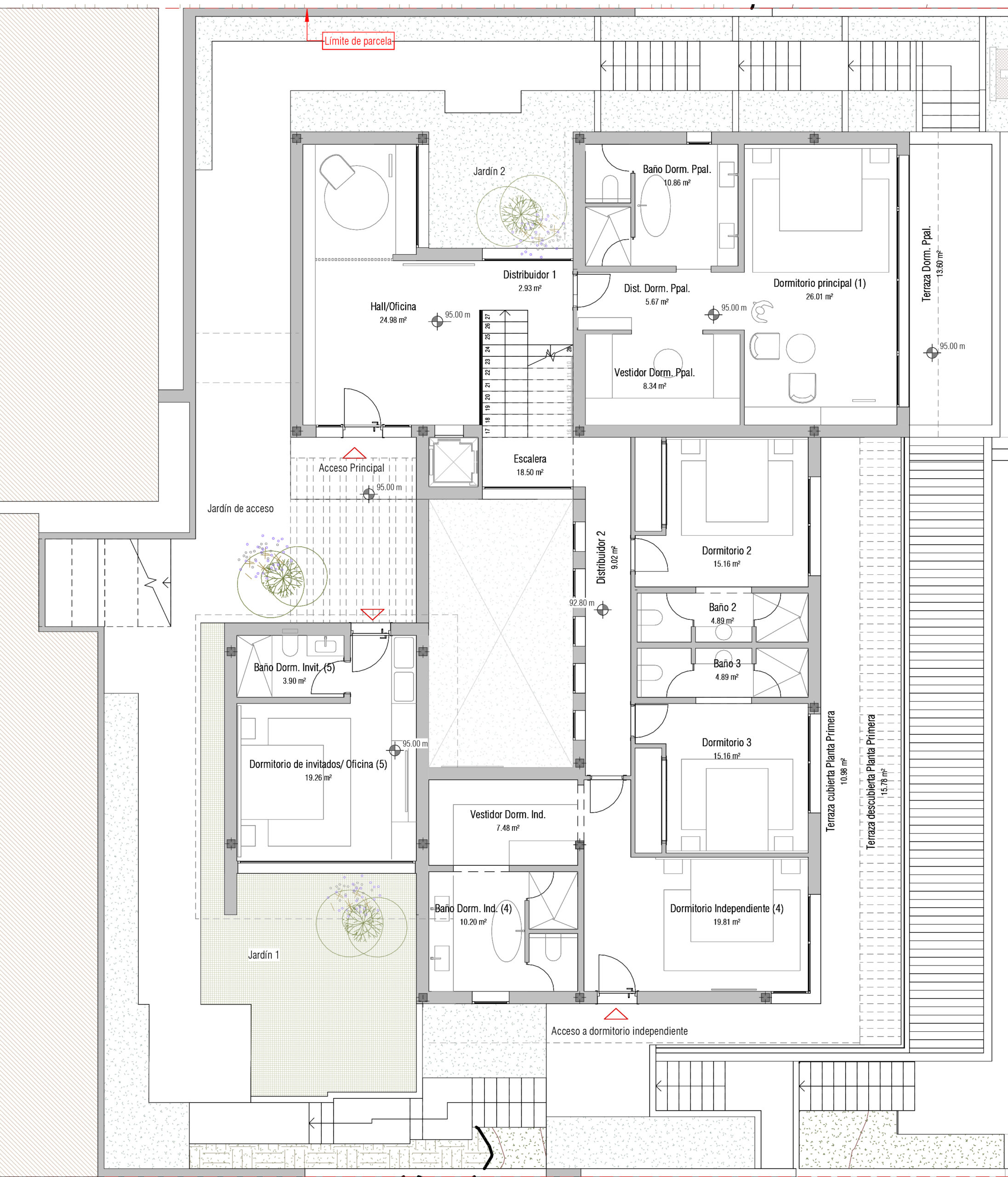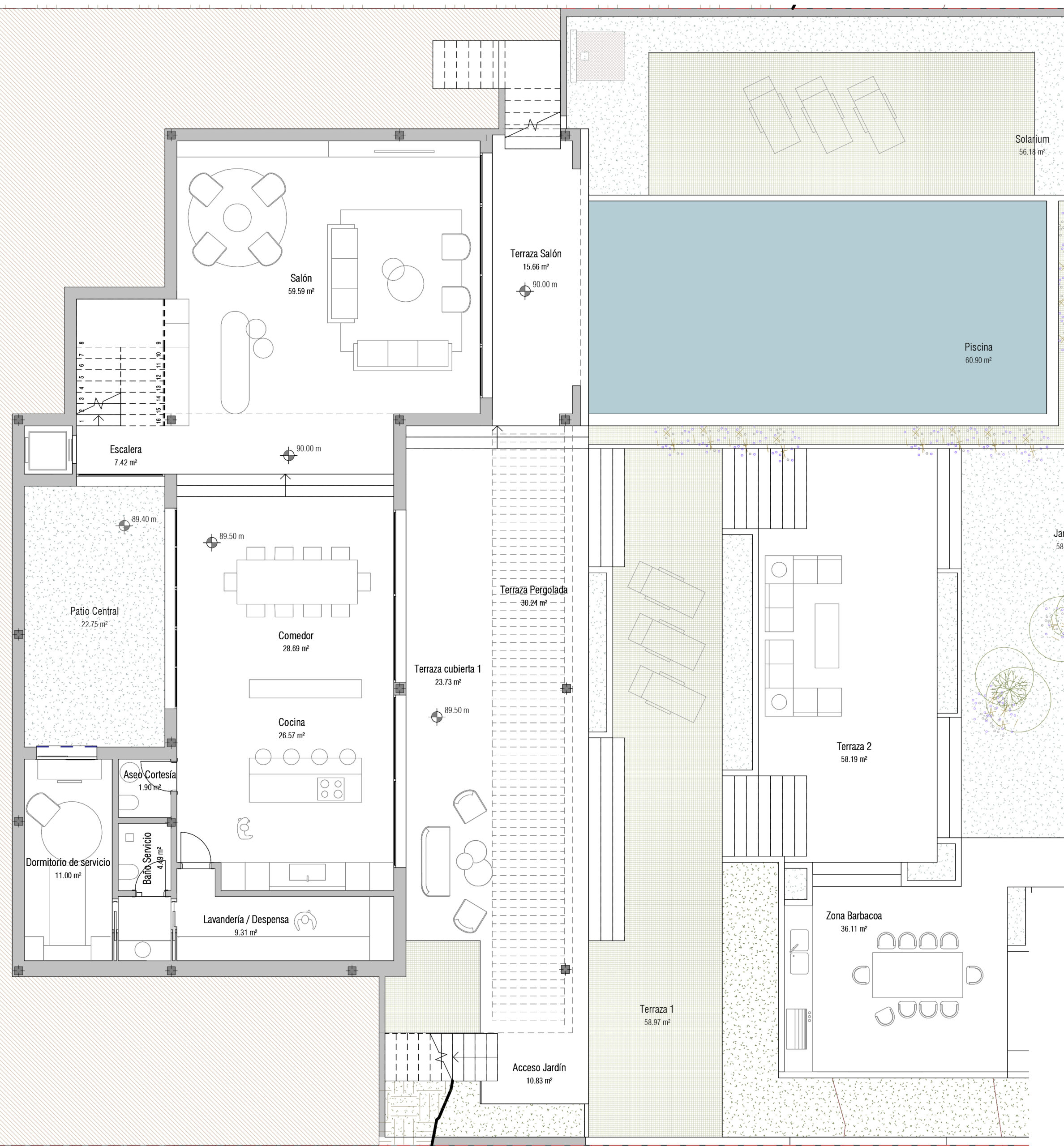CORTESÍN 38
Project: Single-family house with garage and pool
Location: Plot 38, Sector UR.9, “El Cortesín” Estate, Casares (Málaga)
Developer: Prime Estate, S.L
Project start: 2024
Built area: 440 m2
Status: In the Schematic Design phase
Infografías: Meta y Aesthitects&Co
Project Management: STI
We present to you Cortesín 38, a single-family home we have designed in the Finca Cortesín development, located in the municipality of Casares (Málaga).
This location offers spectacular views and an environment of absolute tranquility, surrounded by nature.
The client desired a space for introspection and connection with nature, which led us to integrate the house into the descending hillside.
From the entrance, the volume of the upper floor is fragmented, opening up to views of the sea and the golf course.
The ground floor, in close contact with the garden and pool, houses the public areas of the home.
A central vegetated courtyard structures the house and allows for cross-ventilation of the spaces.

