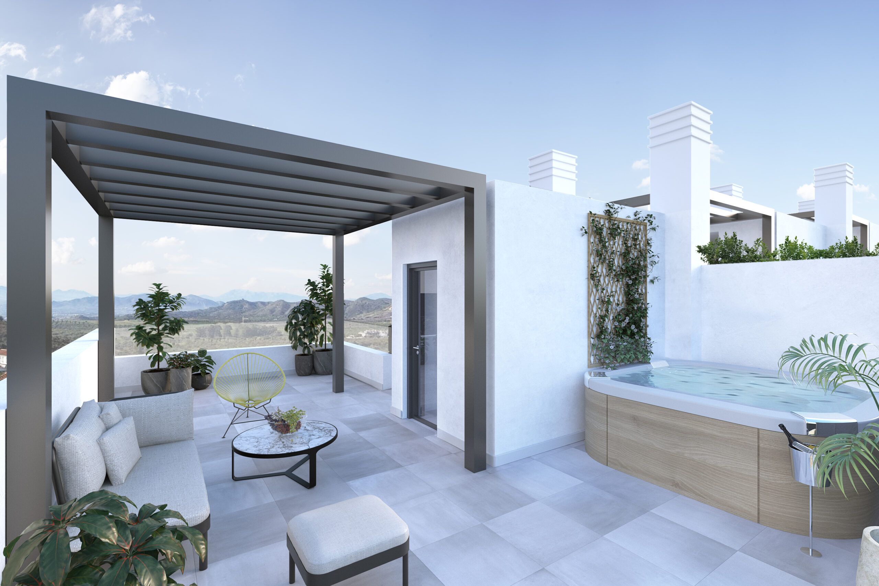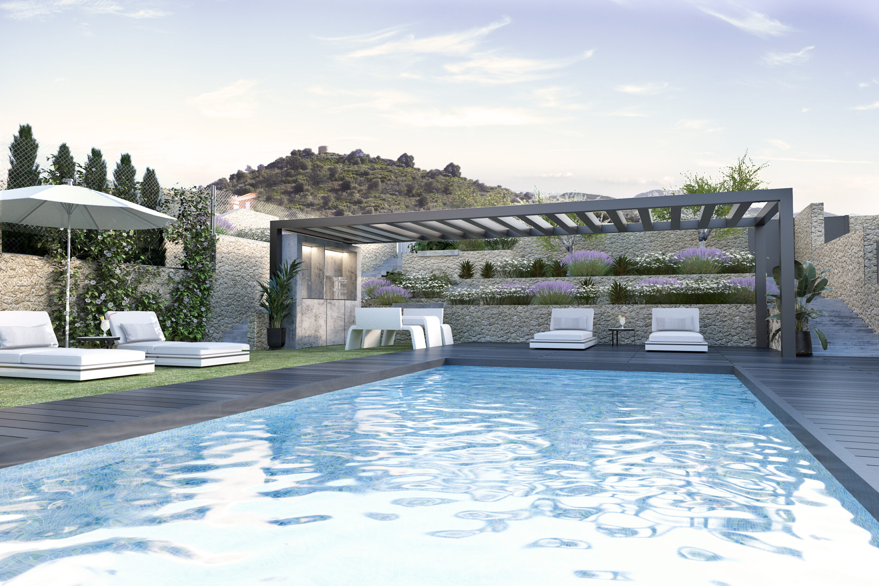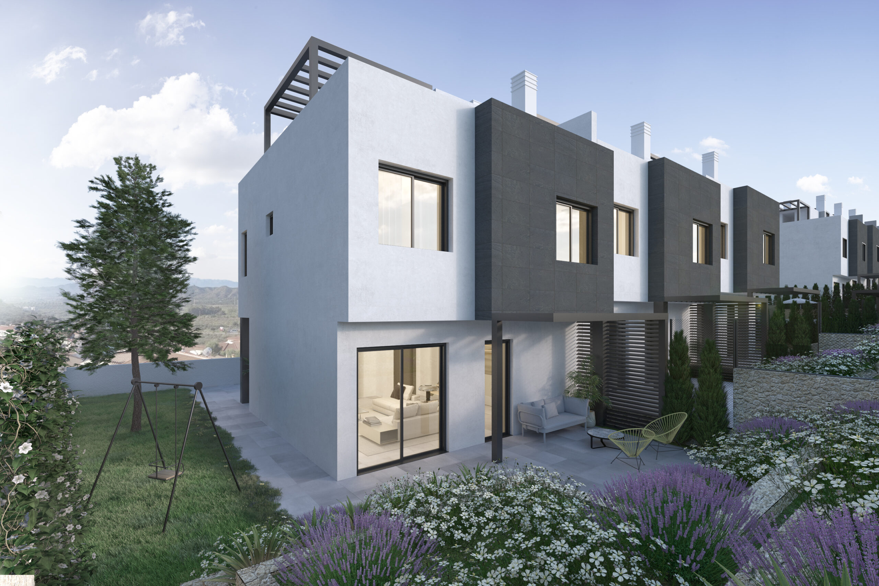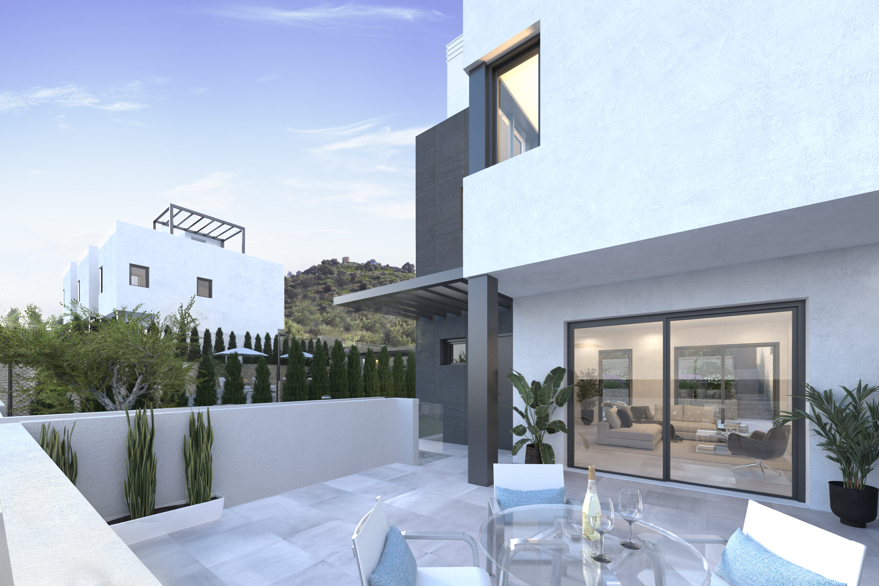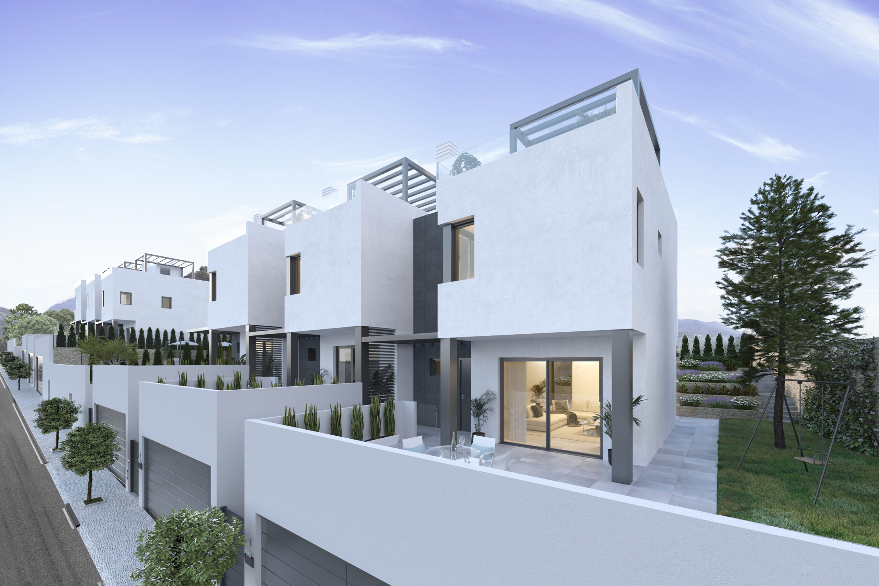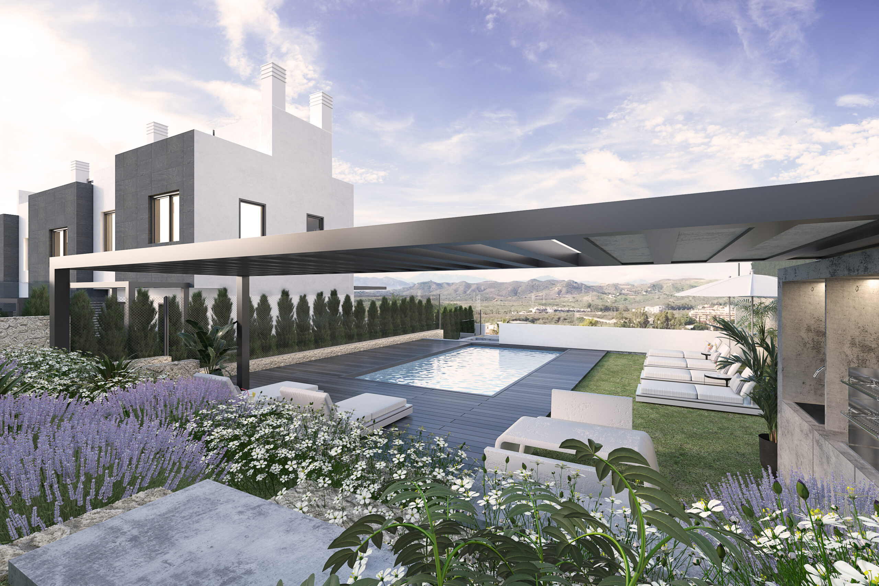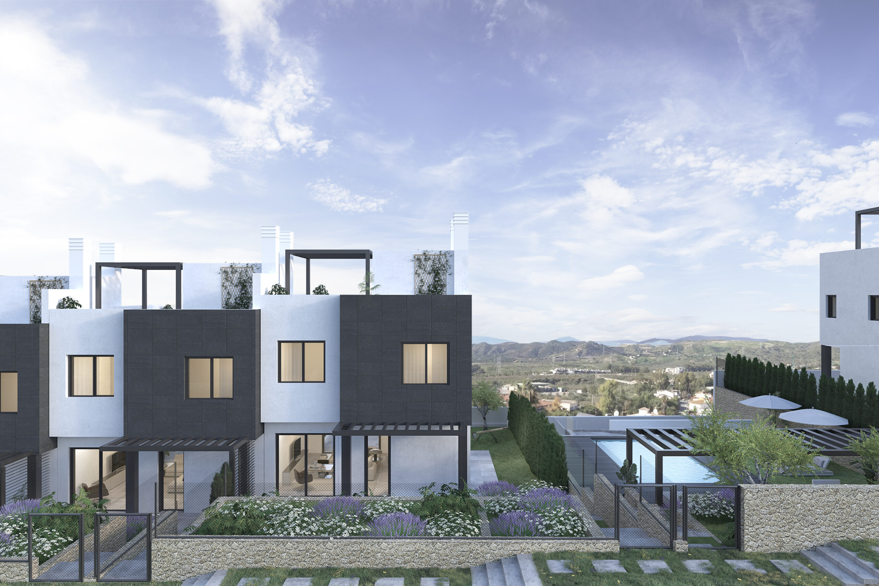TORREMARINA
Project: 6 semi-detached homes, private garage, and communal pool
Location: c/ Tomás Brioso, 1. Málaga
Developer: NAP Advisors and Properties, S.L
Project Start: 2021
Built Area: 654 m2
Status: Pending start of construction
Infographics: Feeel 3d
We received the commission for this project to create a set of homes in a peaceful area in the El Puerto de la Torre neighborhood, to the west of the city of Málaga. The goal was to create a set of homes adapted to an upward-sloping topography in two directions. To achieve this, we designed platforms and terraced gardens held by natural stone walls. These elements shape the landscape and add value to the buildings.
We chose to divide the project into two clusters of semi-detached houses, with 3 homes in each cluster, making a total of 6 units. In the central area, there are common areas featuring a pool and barbecue facilities.
Each home consists of a ground floor, first floor, and a basement. As the building is located on a hillside, the basement is at street level and includes a private garage and storage room. The ground floor features the daytime living spaces, opening onto a front terrace and a rear garden with multiple levels. On the first floor, you’ll find the bedrooms and bathrooms. Finally, on the rooftop, a terrace with beautiful city views crowns the space.

